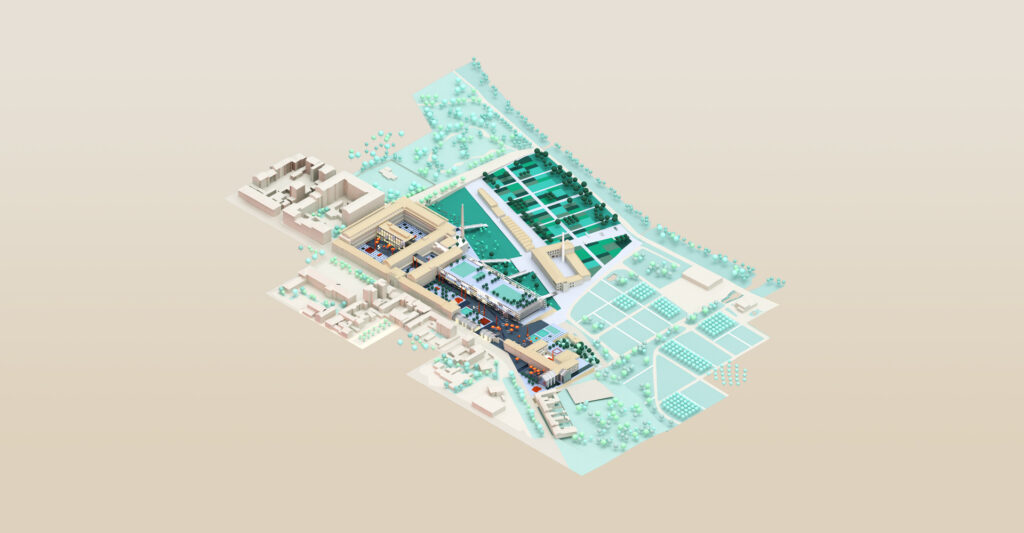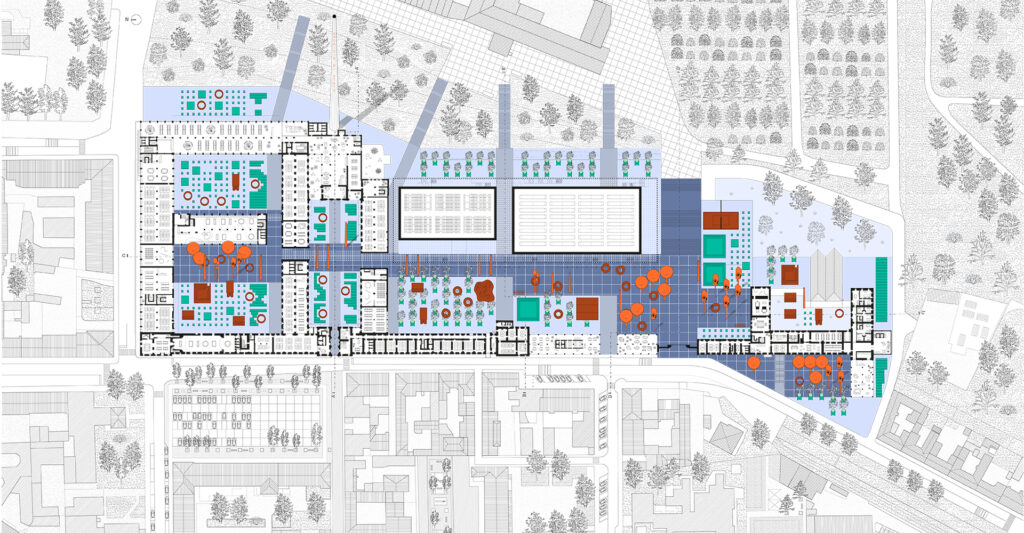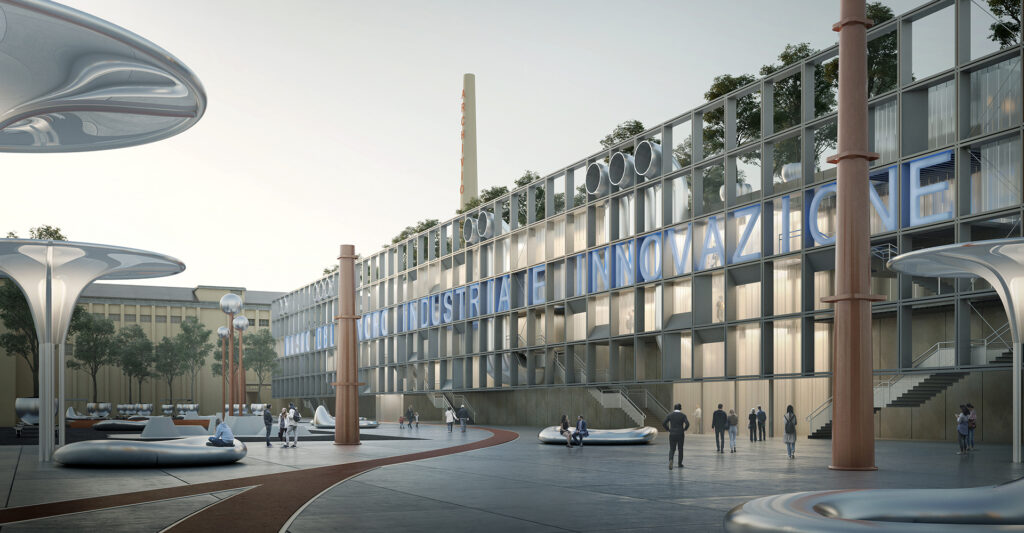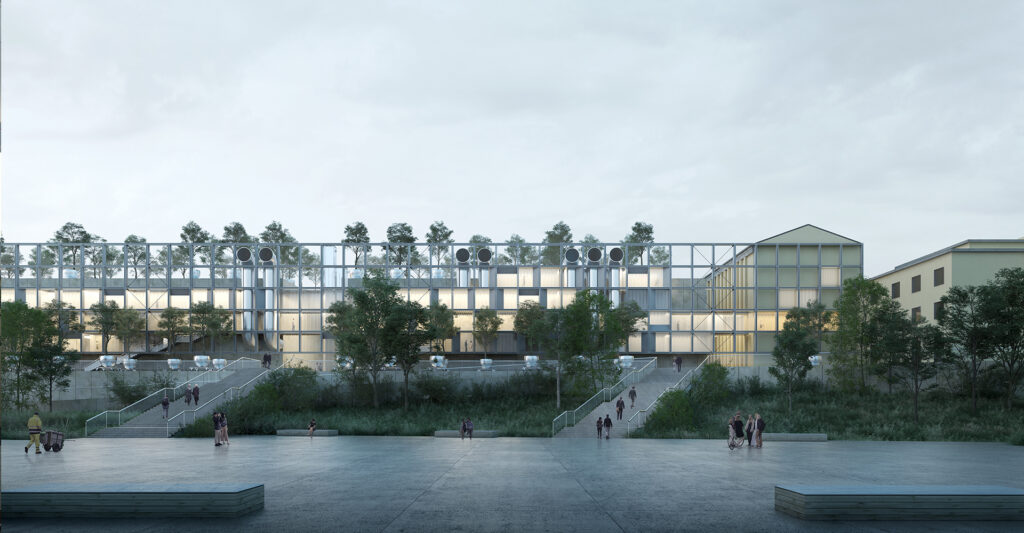Type of work
Competition Entry
Year
2024
Role
Lead Architect
Collaboration
Location
Turin, Italy
Press/Pubblications

The design proposal, through the reinterpretation of the original settlement patterns, reconstructs and reinvents the pathways connecting the Manifattura, the urban fabric, and the ecological system of the river park. The project combines the material and functional constraints of the existing structures with the metaphor of the “City of Archives.” The innovative aspects of the project lie in the exploration of the relationship between document and monument, between the representation of the archive and the form of the city. The overall image of this living knowledge lab is constructed through four main design actions: 1. The reintroduction of the original orthogonal layout; 2. The enhancement of the north-south pathway along the sinuous track lines, which disrupts the rational geometry of the “manica” system, triggering a series of spatial incidents; 3. The reshaping of the park-facing front through the redesign of the eastern edge of the terrace; 4. The completion of volumes along Corso Regio Parco. The goal is to dramatize the logic of archiving by connecting the theme of document preservation with that of the production and dissemination of memory and knowledge. The full accessibility of the outdoor areas is a necessary condition to give spatial form to the metaphor of the “City of Archives” and to initiate the process of collective meaning-making, which will take place in the multipurpose halls and exhibition spaces, particularly at the junctions between different institutions. The temporary and permanent installations of artworks and artistic projects, both inside and outside, will be integrated into the system of functional furnishings, green elements, and environmental devices, thus contributing to the interplay of preserving and constructing collective memories.


