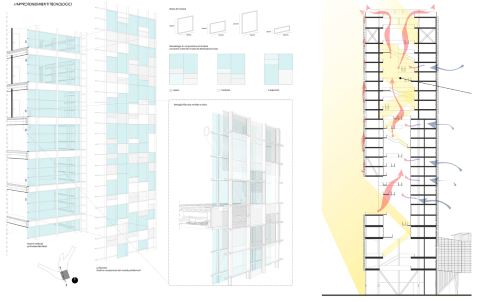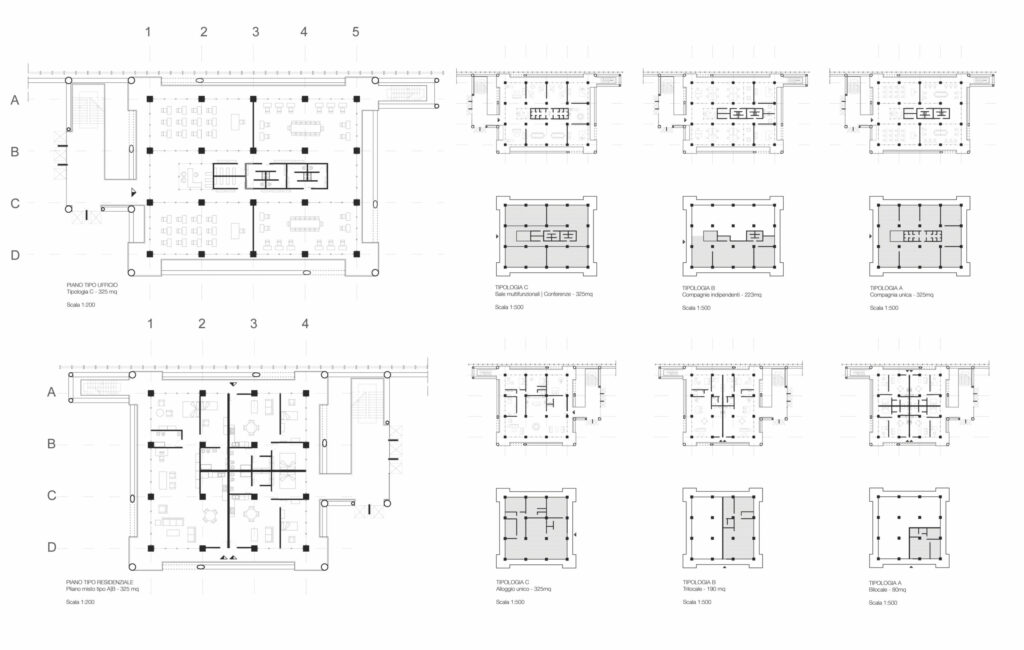Type of work
1° Year Graduate Multidisciplinary Design Studio
Year
2015/2016
Role
Teaching Assistant
Collaboration
Lorem Ipsum
Location
Turin, Italy
Press/Pubblications
Lorem ipsum
Skyscrapers have been contested objects in the city of Turin. Many debates arose when the master plan of the city envisioned more than 10 towers to be realized in the proximity of the city centre, strictly characterized by an important historical tissue.
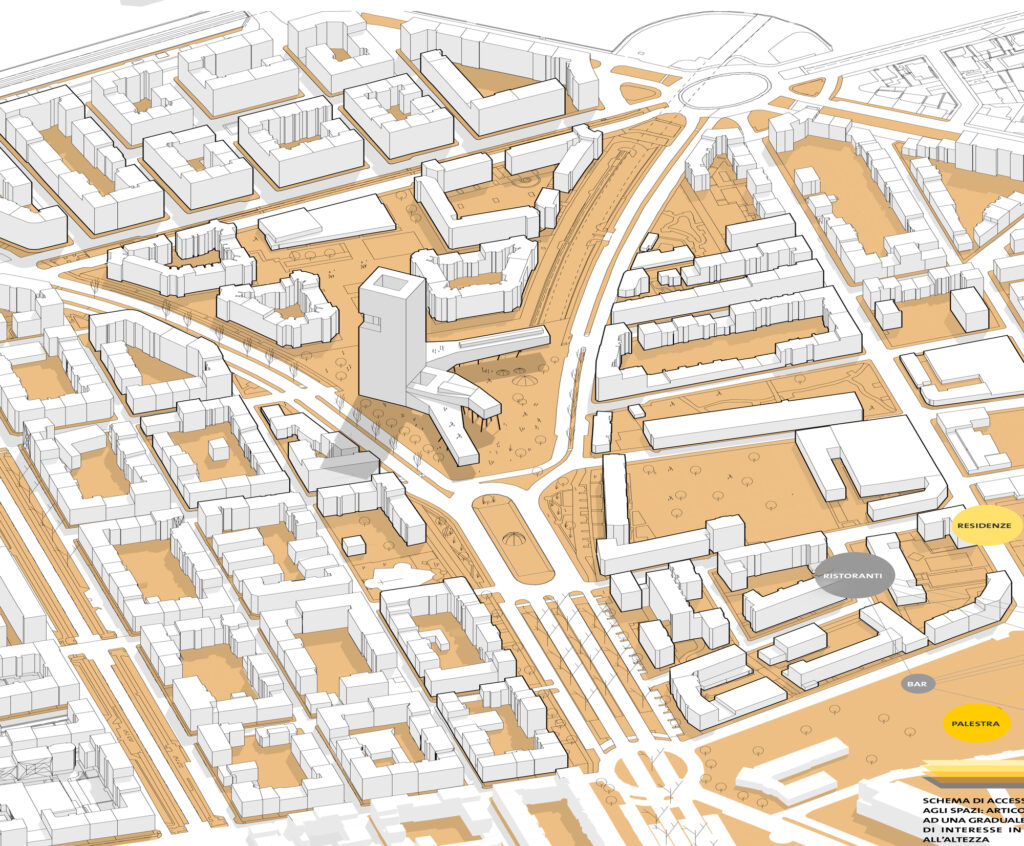
Lorem ipsum
Skyscrapers have been contested objects in the city of Turin. Many debates arose when the master plan of the city envisioned more than 10 towers to be realized in the proximity of the city centre, strictly characterized by an important historical tissue. Conservative and progressive positions of citizens and administrations are constantly taking places in the city’s arena without no effects on the possible forms of such architectures. The design studio Design and Structural Forms aims at mixing the engineering and architectural disciplines to provide a reasonable vision for 5 different skyscrapers in different contexts of the city of Turin, taking into consideration this fierce debate. Starting from the analysis of several case studies, students are required to identify recurrent tower’s typologies and to understand on how to adapt main features in their designs. The architectural design goes hand in hand with structural analysis that can confirm the projects feasibility in such a difficult environment. In this manner the studio challenges too much simplistic and autonomous views of design and led students understanding how a design final form is influenced by many factors (particularly the structural and the political in this case) and how it changes during the design process, involving a continuous adaptation and re-adaptation of the preliminary idea.
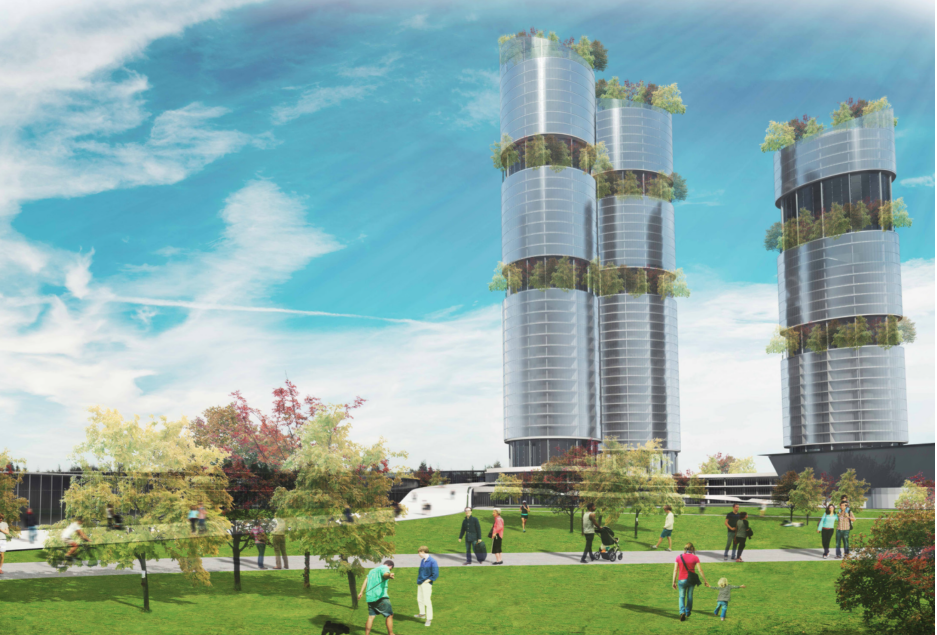
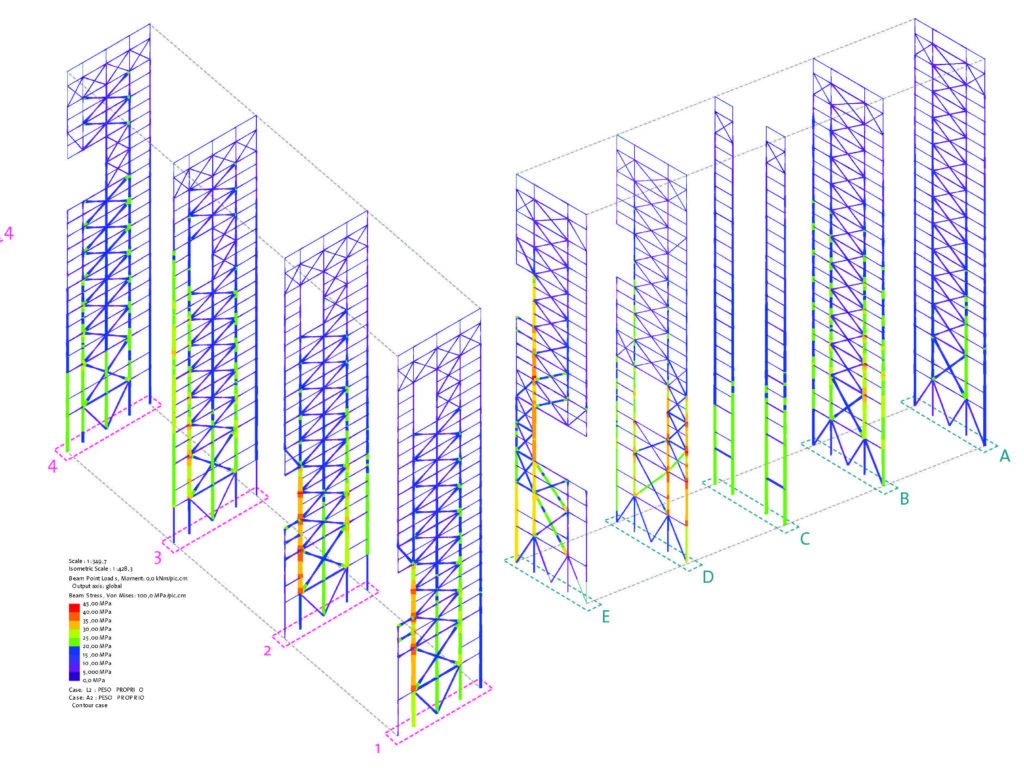
Solution
Skyscrapers have been contested objects in the city of Turin. Many debates arose when the master plan of the city envisioned more than 10 towers to be realized in the proximity of the city centre, strictly characterized by an important historical tissue. Conservative and progressive positions of citizens and administrations are constantly taking places in the city’s arena without no effects on the possible forms of such architectures. The design studio Design and Structural Forms aims at mixing the engineering and architectural disciplines to provide a reasonable vision for 5 different skyscrapers in different contexts of the city of Turin, taking into consideration this fierce debate. Starting from the analysis of several case studies, students are required to identify recurrent tower’s typologies and to understand on how to adapt main features in their designs. The architectural design goes hand in hand with structural analysis that can confirm the projects feasibility in such a difficult environment. In this manner the studio challenges too much simplistic and autonomous views of design and led students understanding how a design final form is influenced by many factors (particularly the structural and the political in this case) and how it changes during the design process, involving a continuous adaptation and re-adaptation of the preliminary idea.
