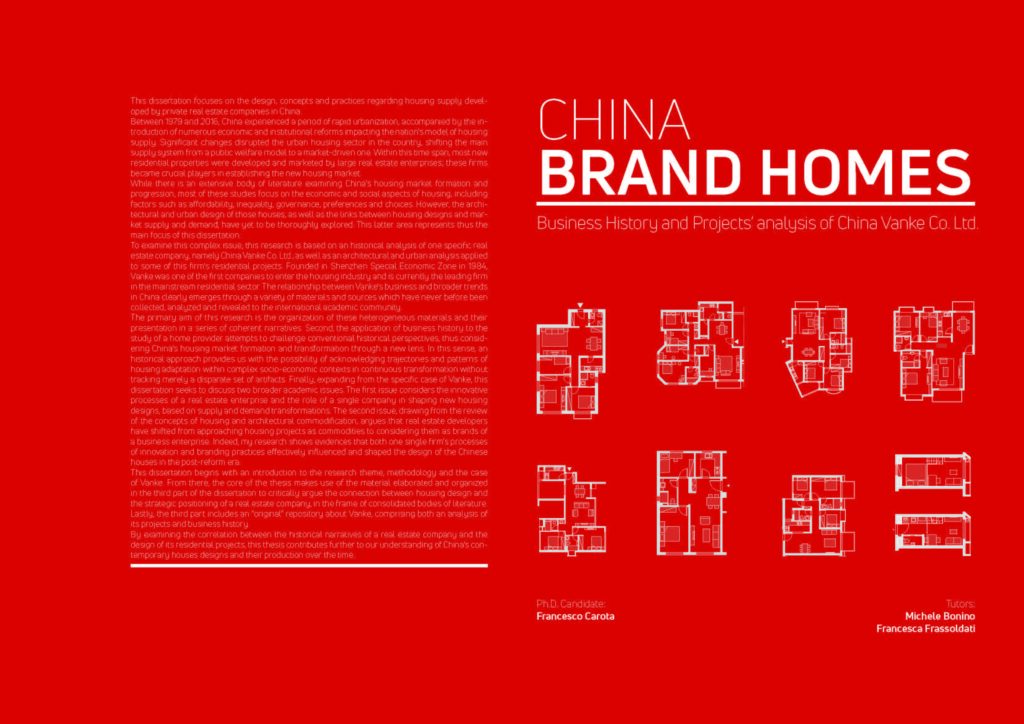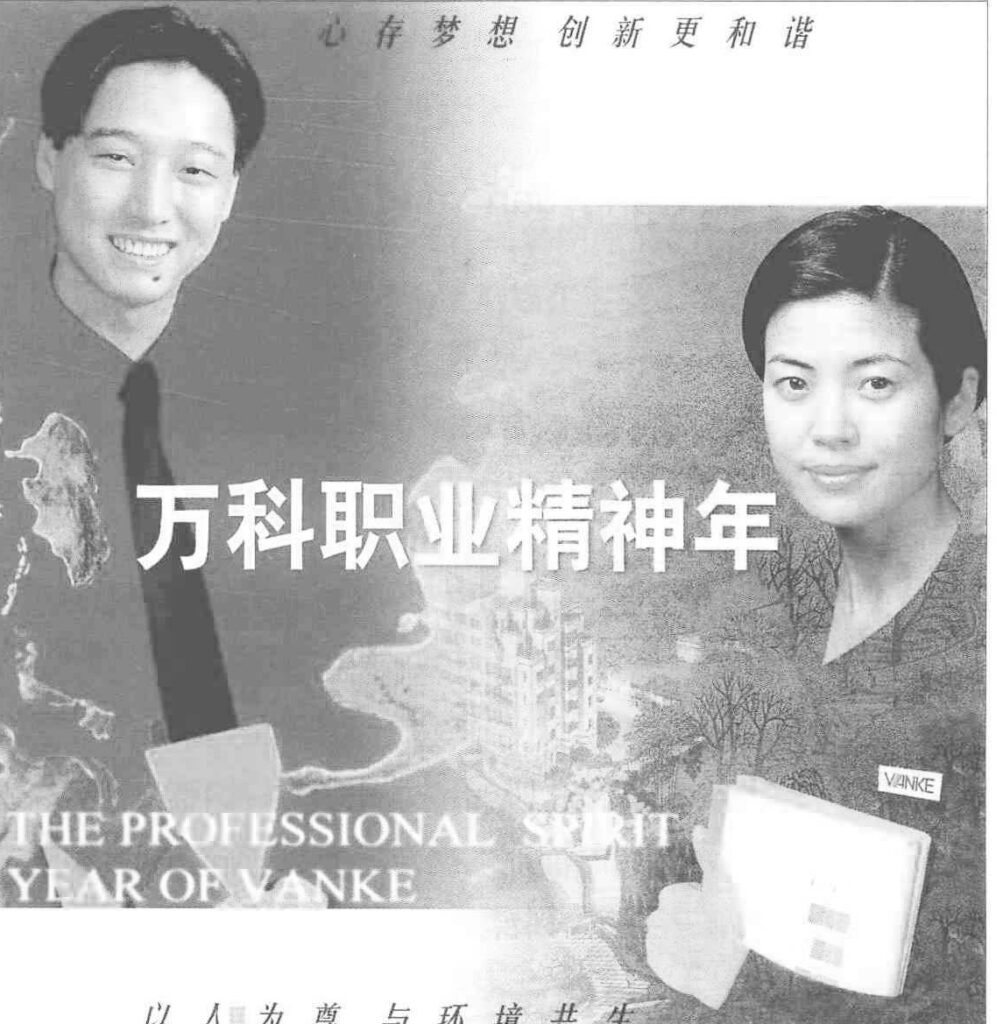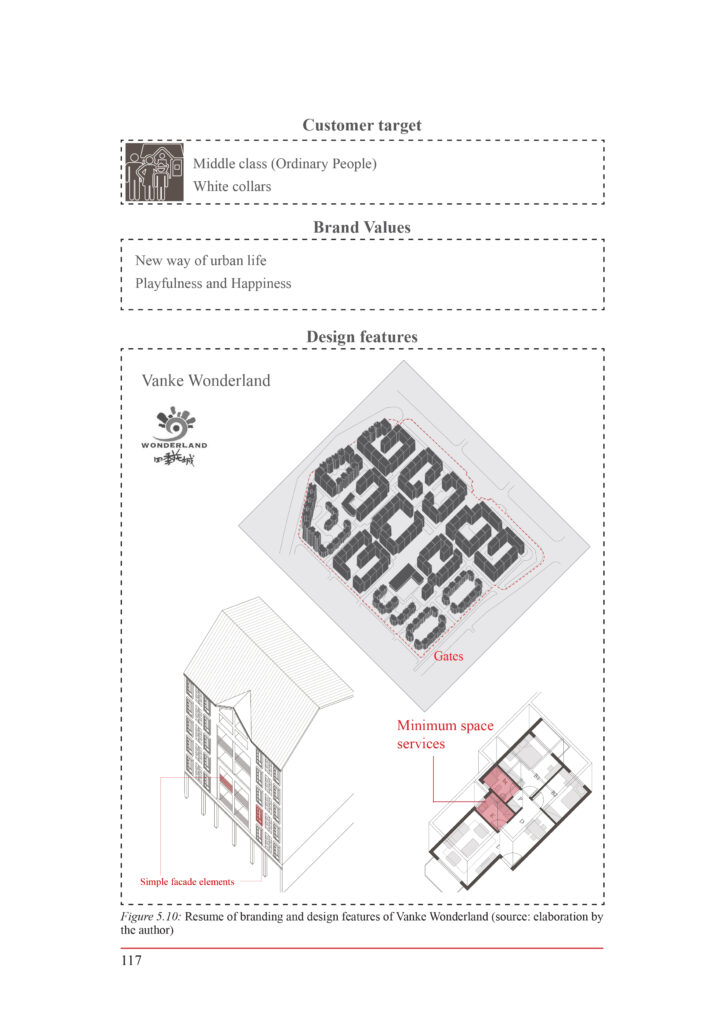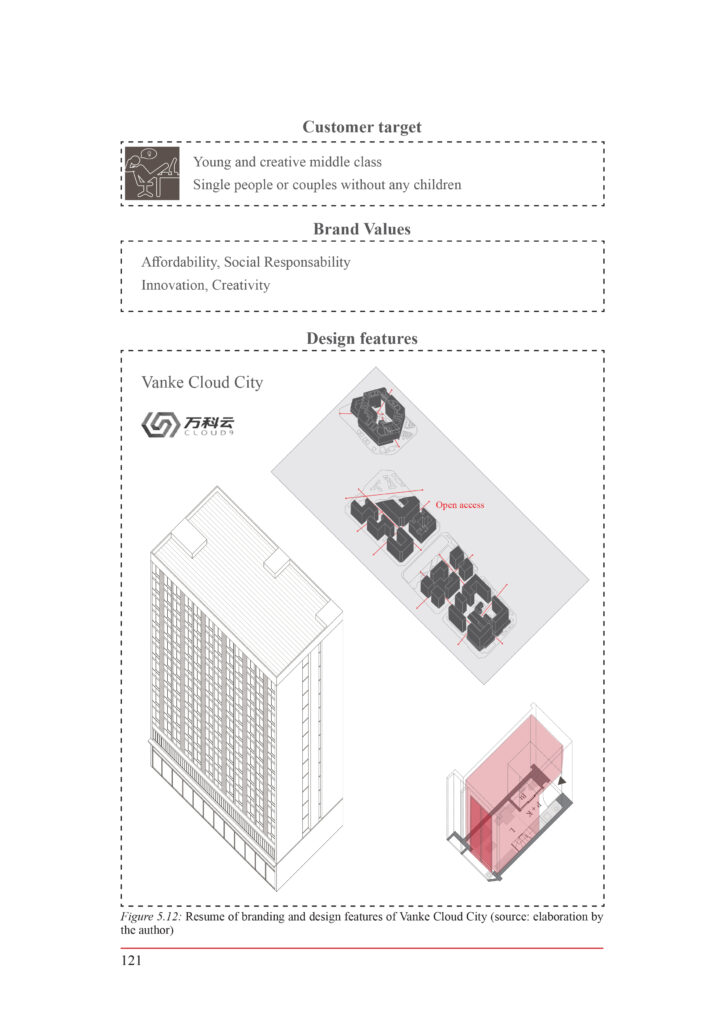Type of work
Doctoral Dissertation
Year
2015-2018
Role
Ph.D. Candidate
Collaboration
Politecnico di Torino, South China University of Technology
Location
Turin, Guangzhou
Press/Pubblications

ABSTRACT
China Brand Homes focuses on the design, concepts and practices regarding residential architecture developed by private real estate companies in China. While there is an extensive body of literature examining China’s housing market formation and progression, most of these studies focus on the economic and social aspects of housing, including factors such as affordability, inequality, preferences and choices. The architectural and urban design of those houses, as well as the links between housing designs and market supply and demand, have yet to be thoroughly explored. This latter area represents thus the main focus of this research. To examine this complex issue, this research is based on an historical analysis of one specific real estate company, namely China Vanke Co. Ltd., as well as an architectural and urban analysis applied to some of this firm’s residential projects. Expanding from the specific case of Vanke, this research seeks to discuss two broader academic issues. The first issue considers the innovative processes of a real estate enterprise and the role of a single company in shaping new housing designs, based on supply and demand transformations. The second issue, drawing from the review of the concepts of housing and architectural commodification, argues that real estate developers have shifted from approaching housing projects as commodities to considering them as brands of a business enterprise. Indeed, this research shows evidences that both one single firm’s processes of innovation and branding practices effectively influenced and shaped the design of the Chinese houses in the post-reform era.
RESEARCH STRUCTURE
From the beginning, this research was conceived as a methodological experiment using business history and architectural analysis to study commercial urban housing architecture within China’s post-reform era (from 1979 onward). The research’s rationale moved in an inductive manner, which is one of the principal reasons that led to my organizing the analysis of Vanke (both its history and housing projects) and the critical discussion on specific topics into separate sections. It was imperative to create some coherent narratives, properly reading, organizing, and displaying some past narratives that implicitly existed in a large number and variety of documents.
BUSINESS HISTORY (DOCUMENTARY RESEARCH)
The dissertation provided an “original” repository about China Vanke, the main “leader” in the Chinese housing and real estate industry. Historical records are organized in five sections examining the transformation of business strategies and narrative devices of Vanke, between 1984 and 2015. Every section corresponds to a specific time span in the history of Vanke connected with some macro structural changes in the housing and real estate industry. Each section begins by placing Vanke in its wider political and social context and by highlighting the major changes undergone by the firm in the analysed period. Every section is then subdivided into a small series of thematic sub-sections, which aim to discuss more deeply the main topics, discourses and events which occurred through that period of time. The history’s narrative structure employs thus both temporal and thematic sequences. This structure help identify in which time period some strategies and ideas began to be considered or ultimately resulted as most decisive for the company’s development; at the same time, it showcases the company’s transformation in a continuous and clear manner. The application of business history to the study of a home provider attempts to challenge conventional historical perspectives, thus considering China’s housing market formation and transformation through a new lens. In this sense, an historical approach provides us with the possibility of acknowledging trajectories and patterns of housing adaptation within complex socio-economic contexts in continuous transformation without tracking merely a disparate set of artefacts.


HOUSING STORIES (ARCHITECTURAL AND URBAN ANALYSIS)
This research aim is to understand the history and transformation of houses in the Chinese post reform era, so in order to compare one scheme with one another, and to interpret their economic and social values, all the elements, dimensions and relations, which constitute the space pattern, must be identified. For this reason, per each selected Vanke’s housing project, I analysed the apartments’ plans, identifying the function of each room, their sizes as well as their configuration, through the use of architectural drawings, analytical sheets and Justified graphs. These descriptions can thus inform the way in which a group of ambient is assembled to form a pattern, rather than illustrating merely the localized properties of any singular space. Therefore, these illustrative and analytical tools, applied to several houses plans, provide us with the possibility to draw qualitative and quantitative investigations of houses attributes.

